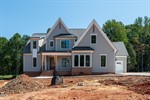3922 Cedar Knolls Dr, Youngsville, NC 27596
Back to Website: 3922CedarKnollsDr.IsForSale.com
Remarks
This new construction home, built by Brandywine Homes and designed by McMillan Design, offers over 3,000 square feet of living space with 4 bedrooms and 4 bathrooms. Stained wood doors open to the main floor, which features an open-concept living area with site-finished hardwood floors. The primary bedroom is located on this floor and features exposed wood beams. The suite includes a large walk-in closet with built-in shelving and a window seat. The primary bathroom is a luxurious retreat with a freestanding tub, a glass-enclosed walk-in shower with dual shower heads, and a dual vanity. The family room has a fireplace with built-in dark cabinetry and floating shelves, and it opens to a spacious screened-in porch with a vaulted wood ceiling and a ceiling fan. The kitchen has a blend of light and dark cabinetry and includes a large two-tiered island, a wall oven, and a microwave, along with a scullery/pantry. The main floor also includes a private study, and a three-car garage. The second floor has three additional bedrooms, a hall bath, two private full baths, and a large game room, as well as plenty of walk-in floored storage.General Information
Building Details
Julie Wright Realty Group
10931 Strickland rd
Ste 111
Raleigh, NC 27615




































